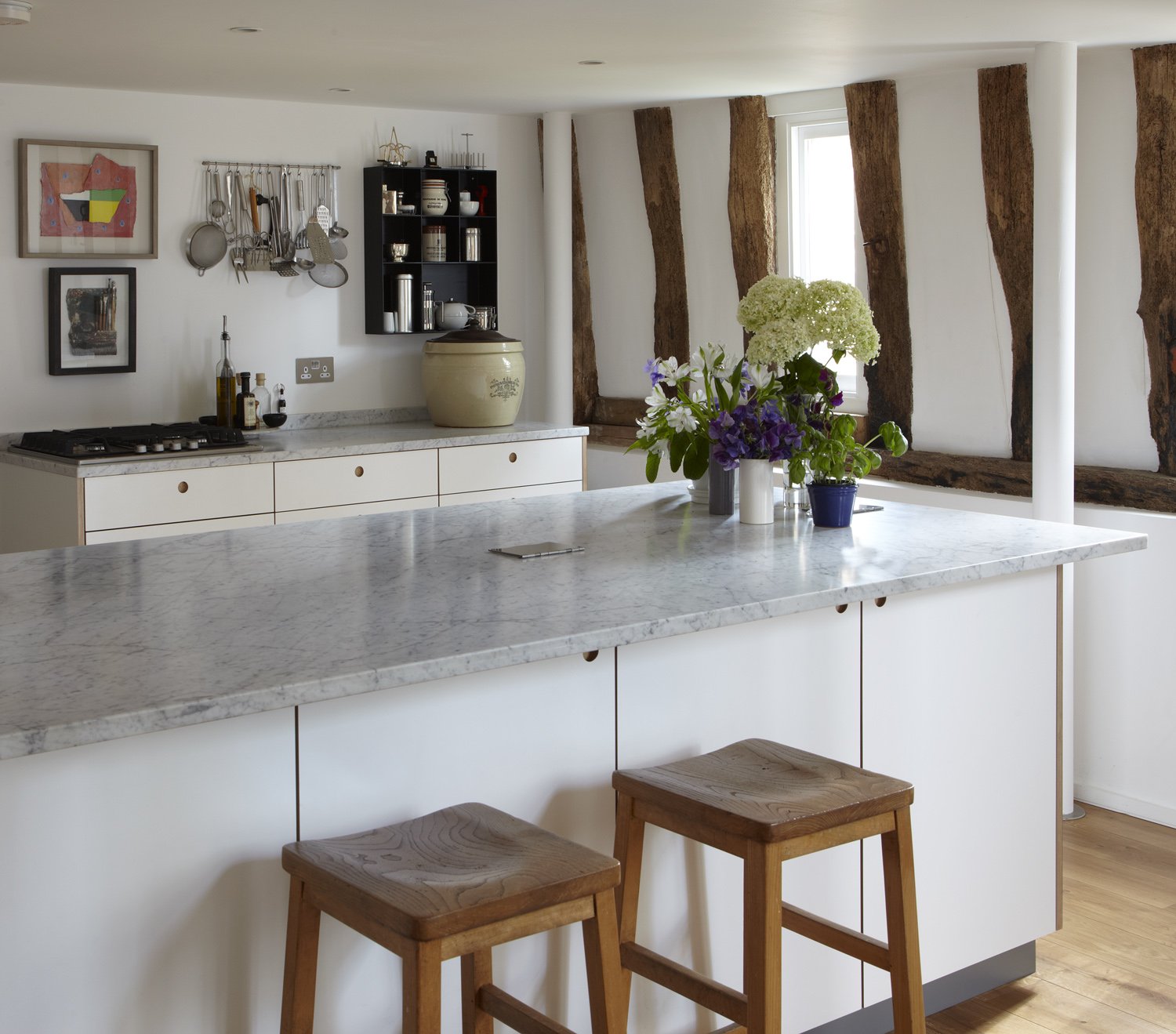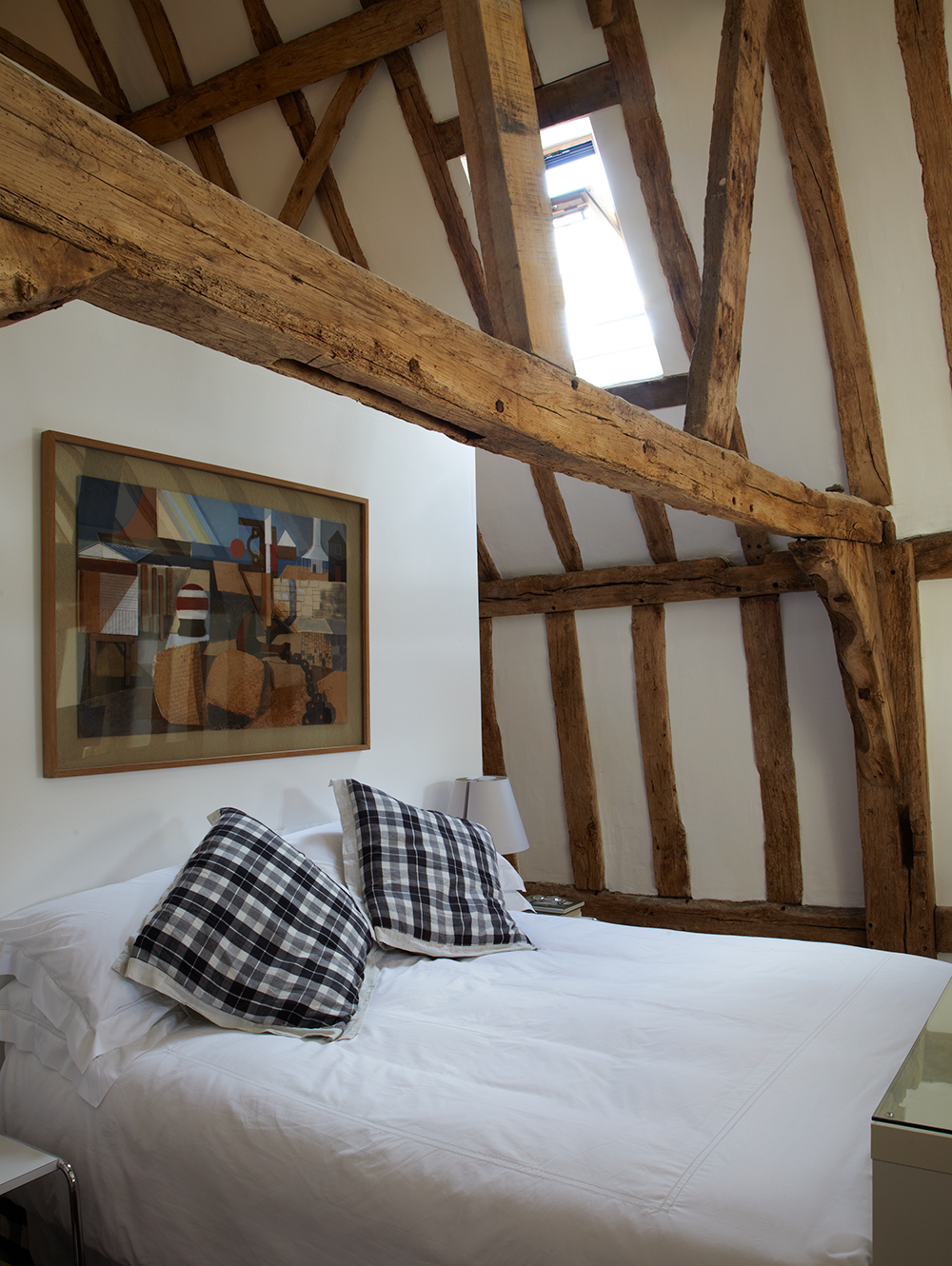East Barn
A collection of neglected farm buildings in North Essex were converted into a hugely successful example of the modern live/work unit.
The original late seventeenth-century barn was transformed into an open plan loft-style living space with a master sleeping platform and innovative en-suite bathroom ‘pod’. Below this sits a spacious bespoke kitchen with guest rooms beyond.
The later single-storey brick outbuildings adjourning the barn were converted into a study and a self-contained apartment; a crumbling cart lodge was re-imagined as a tranquil and functional office space complete with polished concrete floor, meeting room, library and bespoke furniture.
The u-shaped plan provided the opportunity to create an intimate courtyard used by both family and employees alike, while the formal grounds to the main entrance afford this once-endangered building a contemporary yet sympathetic presence.









