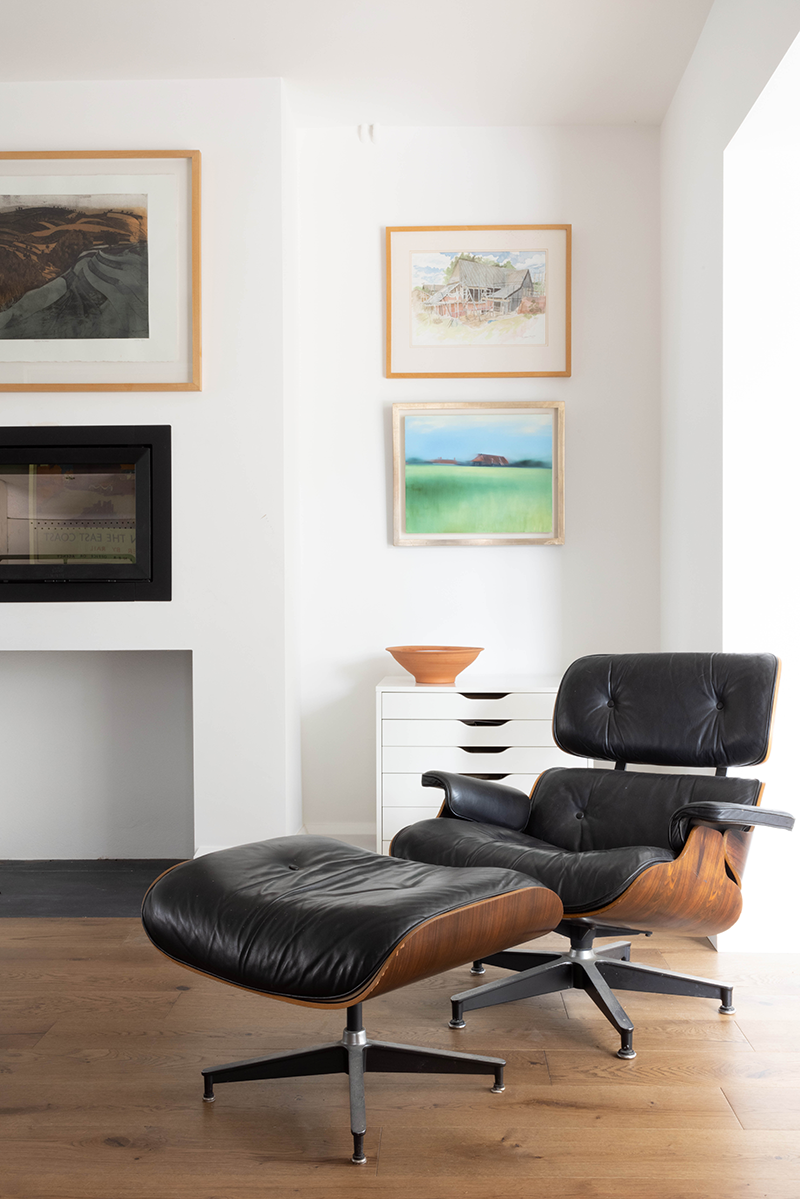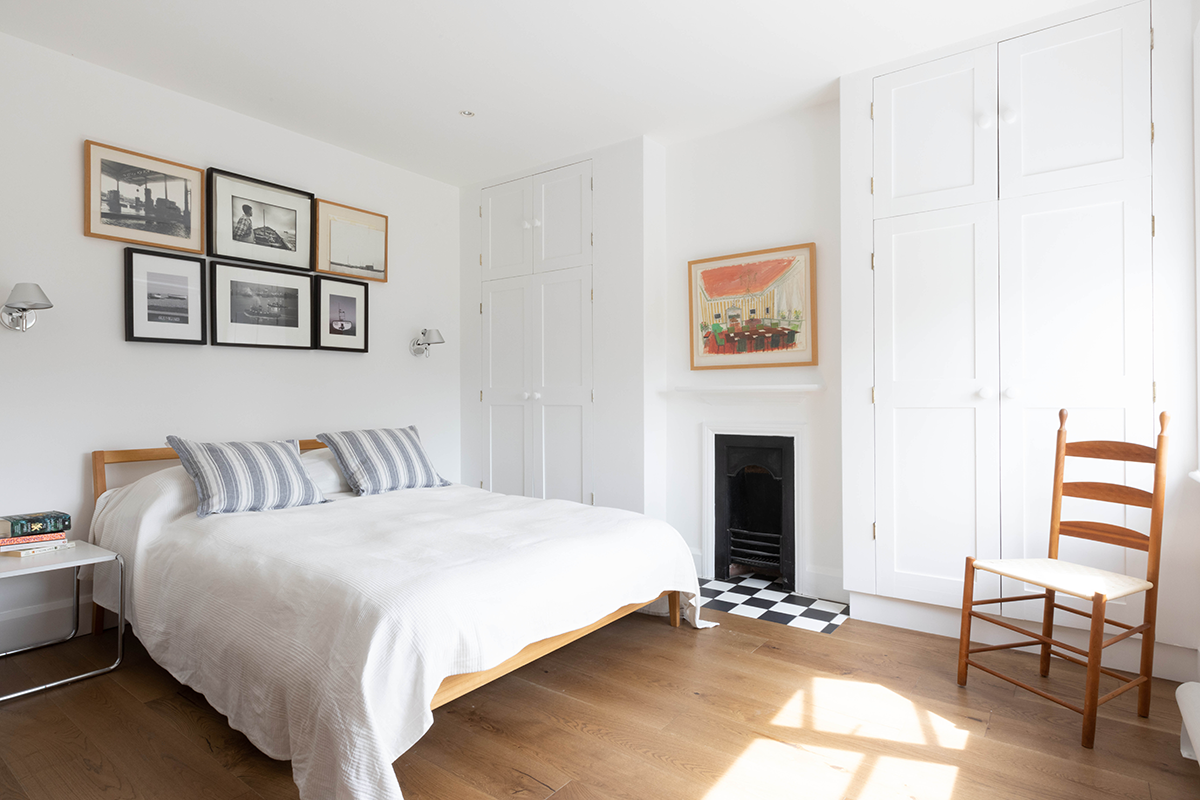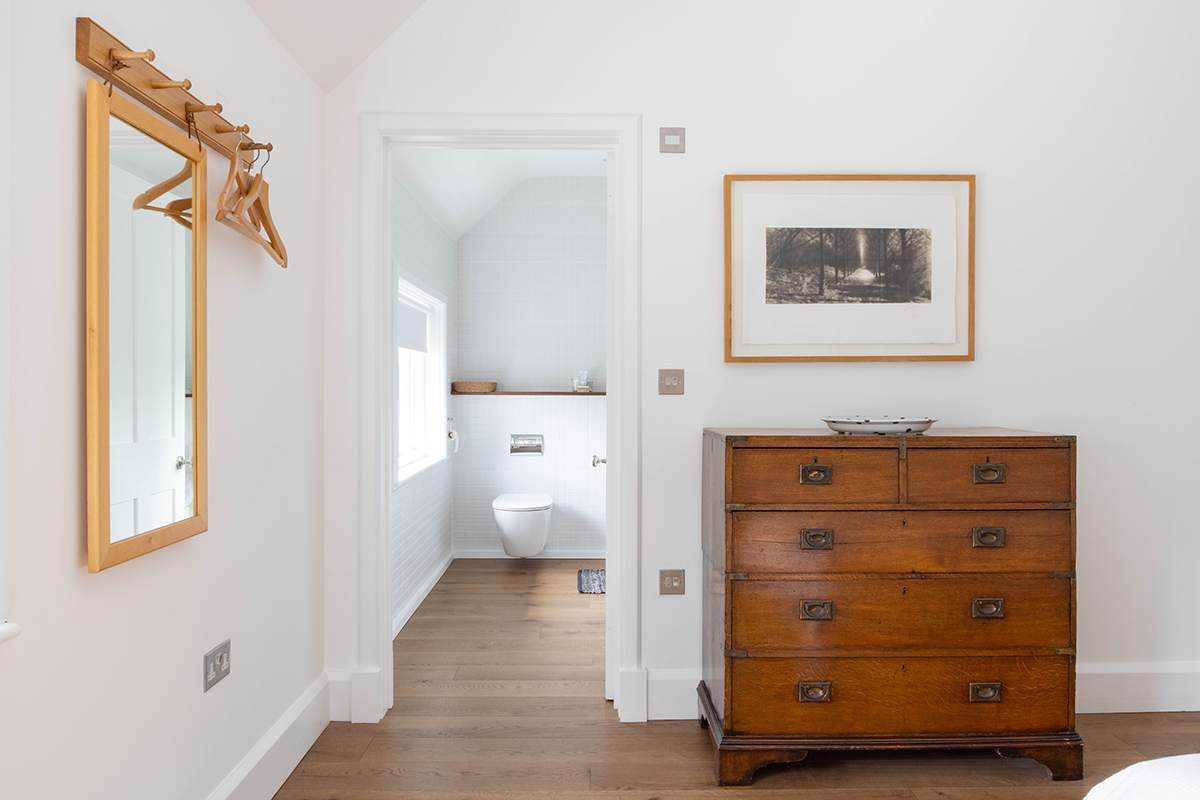Edwardian House
The proportions of this semi-detached Edwardian village house, extended in the late 70s, presented an opportunity to refurbish and re-plan resulting in more contemporary and flowing living spaces.
The ground floor is centred around a contained utility and larder collecting all the functional aspects of the building in one place and out of sight. This allowed for no wall-mounted units in the kitchen, creating a sense of openness and space as well as the ability for the washing up to be out of sight when entertaining.
The main living room extends from the front to the rear of the property making the most of the available space and all interconnecting ground-floor doorways were removed creating flow throughout the building.
The material palette is deliberately simple; painted plasterwork and wooden floors. Original period details like the ceiling cornicing were retained as an acknowledgement to the building's architectural origins. The owner's cherished and carefully curated furniture, ephemera and artworks are layered on top of this blank canvas resulting in a deeply considered living space.
Re-planning of the upper floor created a guest bedroom with ensuite facilities, a twin room and a family bathroom in addition to the existing en-suite master bedroom. Original storage was reconditioned in the guest bedroom and bespoke cabinetry was designed for the master bedroom.














