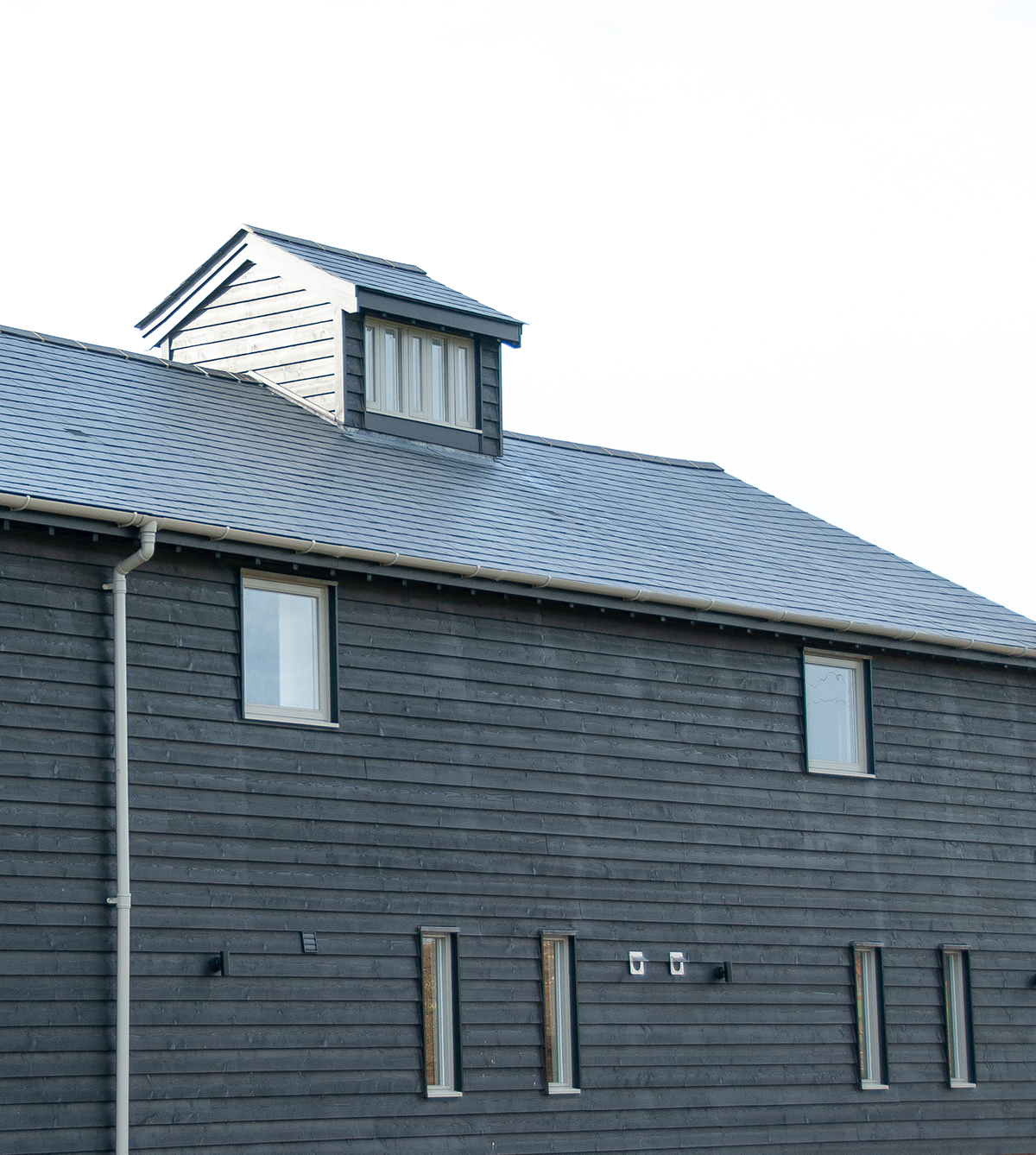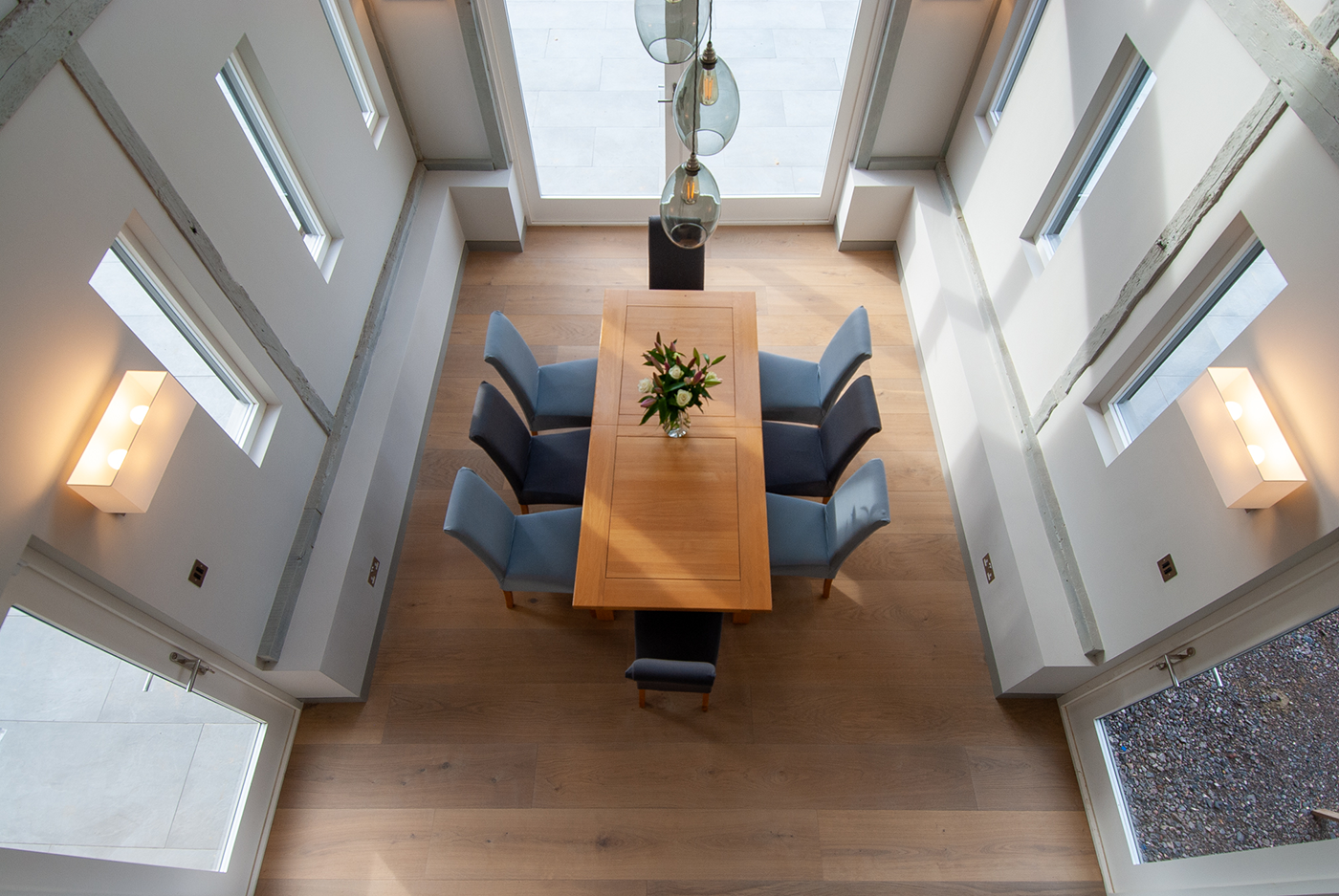Park Hall Farm Barn
This stunning barn is a curtilage Listed former grain store and stables dating back to the 19th century.
Our brief was to convert this voluminous L-shaped structure into a 5-bedroom family dwelling with generous living spaces.
Working closely with the local authority heritage officer, we obtained permission for the phase 1 conversion of the barn and stables, together with a yet-to-be-built Phase 2 swimming pool building and storage block which will create an enclosed, terraced garden.
The barn's ground floor accommodates 'open plan living’ with a pair of matching steel, glass and oak staircases leading up to a first-floor bridge that accesses the central master bedroom and family/guest bedrooms and bathrooms at each end.
The remaining ground floor area in the single-storey stables houses a boot room, play area and snooker room with a former farm office converted to staff quarters.
The resulting conversion has brought a redundant farm building group back into use, retaining and enhancing the existing historic features, while creating contemporary spaces for 21st-century living.








